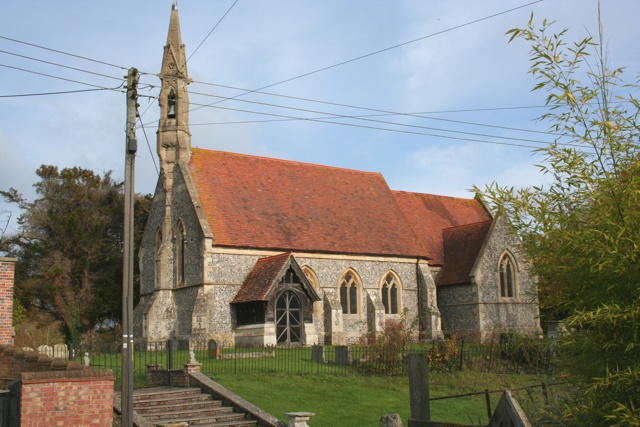


























St. Mary's Church, Adwell
The small stone church, dedicated to St. Mary, comprises a nave, chancel, transeptal chapels, and a slender bell-cot at the west end. It is a 19th-century building except for the Romanesque south doorway, the only survival of the medieval church. The old church comprised a nave and chancel only. It was apparently built late in the 12th century, but the chancel may have been enlarged in the 13th century. Buckler's pre-restoration drawing of 1823 shows an early Decorated east window, two of the same period in the south wall of the chancel, and a steeply pitched roof. In the 14th century new windows were inserted in the nave and a west doorway was made. A bell-cot may have been added in this century, for the present medieval bell dates from about 1350. Buckler's drawing shows the bell-cot with four slender spirelets, possibly later additions. No record has been found of alterations to the fabric during the next two centuries. The archdeacon's orders of 1759 reveal some neglect. Banks of rubbish against the church walls and on either side of the porch were ordered to be moved. A new door was to be made, the pavement of church and chancel were to be newly laid, the roof of the chancel was to be made good, the font was to have a new cover, and the floor of the reading desk was to be repaired. High box pews were the fashion for it was ordered that none of the seats was to be made higher without a faculty. The Creed, Lord's Prayer, and 'chosen sentences' were to be put up. Unevenness in the pavement had evidently been caused by the practice of making graves both in the church and in the chancel without making a brick arch over them. This was in future forbidden. It was also ordered that further repairs to the roof, the walls, and the interior were being carried out in 1800. The work was done at the expense of James Jones, the lord of the manor. According to his widow's letter to the bishop he had rebuilt both the side walls and the east end wall. Since his death she had rebuilt the wall at the west end. Jones also had the church new pewed and new glazed the windows, buying painted glass for the four windows. This last was evidently the 'French glass' of c. 1700 that was recorded in 1850 by Parker. In the early 1860s it was stated that the church was 'much dilapidated' and J. Newell Birch of Henley Park gave £500 for its repair. The walls, however, were found to be too weak to be repaired and his nephew H. Birch Reynardson and his sister rebuilt it in 1865. The architect was Arthur Blomfield and the new building is a competent example of 19th-century Gothic in the Decorated style. It has an open timber roof. The builder was Joseph Castle of Oxford. The painted glass of the east window in memory of John Newell Birch, was executed by H. Hughes of Frith Street, Soho. All the internal fittings, including wooden altar rails, choir seats, desk, and pulpit were renewed. A medieval stone effigy is preserved on the north wall of the nave. It commemorates a heart burial, and represents a knight in armour of c. 1300 standing behind a shield and holding an object intended to represent a heart. The following memorial inscriptions are in the church: Christopher Newell of Pophleys, gent. (d. 1737); Elizabeth Newell (d. 1772), daughter of Christopher and Elizabeth Newell; Thomas Newell, Esq. (d. 1777) of Henley-on-Thames, son of William of Adwell; William Newell, gent. of Henley (d. 1778), son of Christopher and Elizabeth Newell; Samuel Newell (d. 1802), Rector of Adwell and Ickford; Edward Webb (d. 1839 at New York); Frances Webb (d. 1846); Henry Birch Reynardson (d. 1884); and Aubrey H. Birch Reynardson (d. 1935). The inscriptions noted by Rawlinson in 1717 to Henry Franklin (d. 1663) and his wife Anne (d. 1708/9) and to Christopher Newell, rector (d. 1678), are no longer to be seen. When a new burial vault was made in 1747 at the west end of the church to receive the body of the rector William Newell, a stone coffin and a pewter cup were found. The Edwardian Commissioners listed in 1553 a silver gilt chalice without a cover, and two bells. In 1958 the ancient plate consisted of a silver chalice of 1620 with no paten cover, a larger silver paten dated 1722, two 18th-century pewter plates of about 1760, and a small silver flagon of 1872. There were still two bells; one inscribed 'Ave Maria I.H.S.', dating probably from c. 1350, and a larger one inscribed 1640. The registers date from 1539 and churchwardens' accounts from 1873. Historical information about St. Mary's Church is provided by 'Parishes: Adwell', in A History of the County of Oxford: Volume 8, Lewknor and Pyrton Hundreds, ed. Mary D Lobel (London, 1964), pp. 7-16. British History Online http://www.british-history.ac.uk/vch/oxon/vol8/pp7-16 [accessed 13 March 2023]. St. Mary's Church is a Grade II listed building. For more information about the listing see CHURCH OF ST MARY, Adwell - 1059703 | Historic England. For more information about St. Mary's Church see Parishes: Adwell | British History Online (british-history.ac.uk). |

